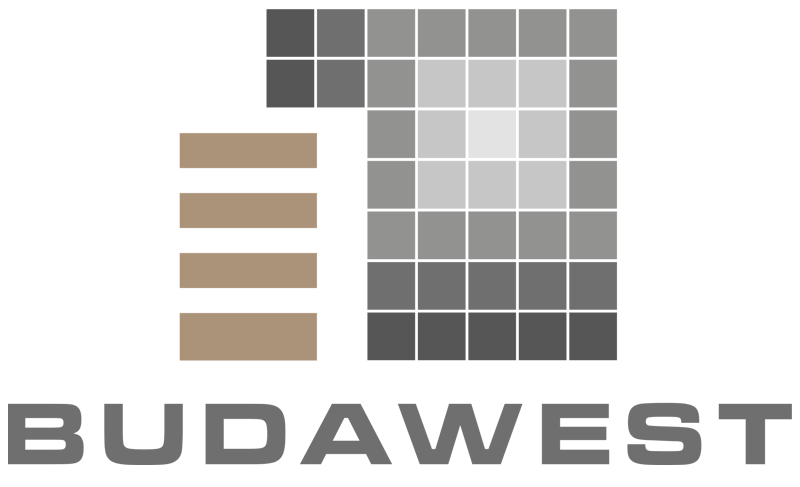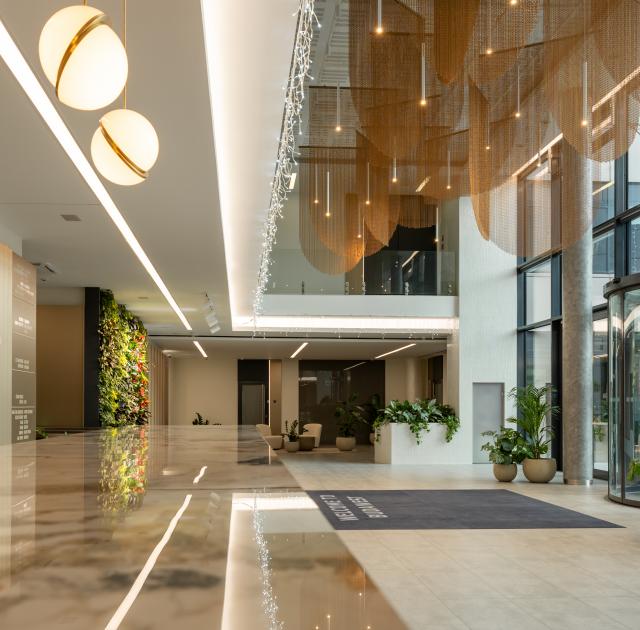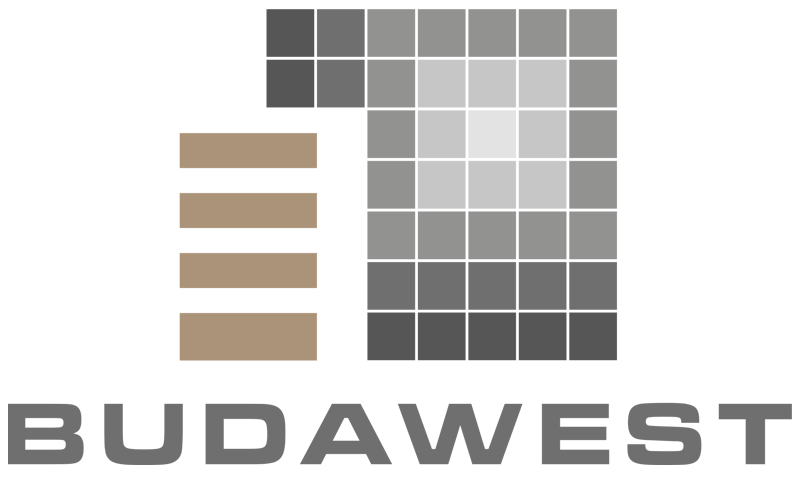Technical data
- „Intelligent” building
- Flexible opportunities for establishing space with office sizes adjustable to clients’ needs
Constructional basic module of interior spaces 1.35 m
- Office allocation parallel with the facade 5.40 m
- Possibility of establishing offices with cells and with one single inner space
- Sizes of offices with cells 2.70m x 5.40m (14.6 m2) and 4.05m x 5,40m (21.9m2
- Large glass surfaces equipped with sun protection, natural lightning, and openable windows
- Internal shading
- 2x3 pieces hexaplex elevator for 13 persons and with a speed of 1.6 m/s
- Office areas with enhanced floors with lightning designed for PC use
- Complete air conditioning, individually adjustable 4-tubular fan coils
- Complete air management, EU-7 filtered, fresh air providing system with regulated temperature
- Continuous, foolproof, VRV system run, server room regulated cooling
- Energy-efficient mechanical equipment
- Controlled access and system centre
- driven uninterruptible power supply without any time limit
- In the general office area, the net interior height is 3.0 m, on the ground floor 3.3 m.
- Load-bearing capacity of the slabs 3.0-5.0 KN/m2
- Artificial floor at all levels with a height of 150 mm and with a flexible cabling option
- uninterruptible power supply provided by attic level diesel generator
- In-lay of structured cable system in a double floor
- Flexible IT and telecommunication backbone provided by several service providers
- Fire alarm system
- sprinkler network on the parking lot levels
Technical data
- „Intelligent” building
- Flexible opportunities for establishing space with office sizes adjustable to clients’ needs
Constructional basic module of interior spaces 1.35 m
- Office allocation parallel with the facade 5.40 m
- Possibility of establishing offices with cells and with one single inner space
- Sizes of offices with cells 2.70m x 5.40m (14.6 m2) and 4.05m x 5,40m (21.9m2
- Large glass surfaces equipped with sun protection, natural lightning, and openable windows
- Internal shading
- 2x3 pieces hexaplex elevator for 13 persons and with a speed of 1.6 m/s
- Office areas with enhanced floors with lightning designed for PC use
- Complete air conditioning, individually adjustable 4-tubular fan coils
- Complete air management, EU-7 filtered, fresh air providing system with regulated temperature
- Continuous, foolproof, VRV system run, server room regulated cooling
- Energy-efficient mechanical equipment
- Controlled access and system centre
- driven uninterruptible power supply without any time limit
- In the general office area, the net interior height is 3.0 m, on the ground floor 3.3 m.
- Load-bearing capacity of the slabs 3.0-5.0 KN/m2
- Artificial floor at all levels with a height of 150 mm and with a flexible cabling option
- uninterruptible power supply provided by attic level diesel generator
- In-lay of structured cable system in a double floor
- Flexible IT and telecommunication backbone provided by several service providers
- Fire alarm system
- sprinkler network on the parking lot levels





